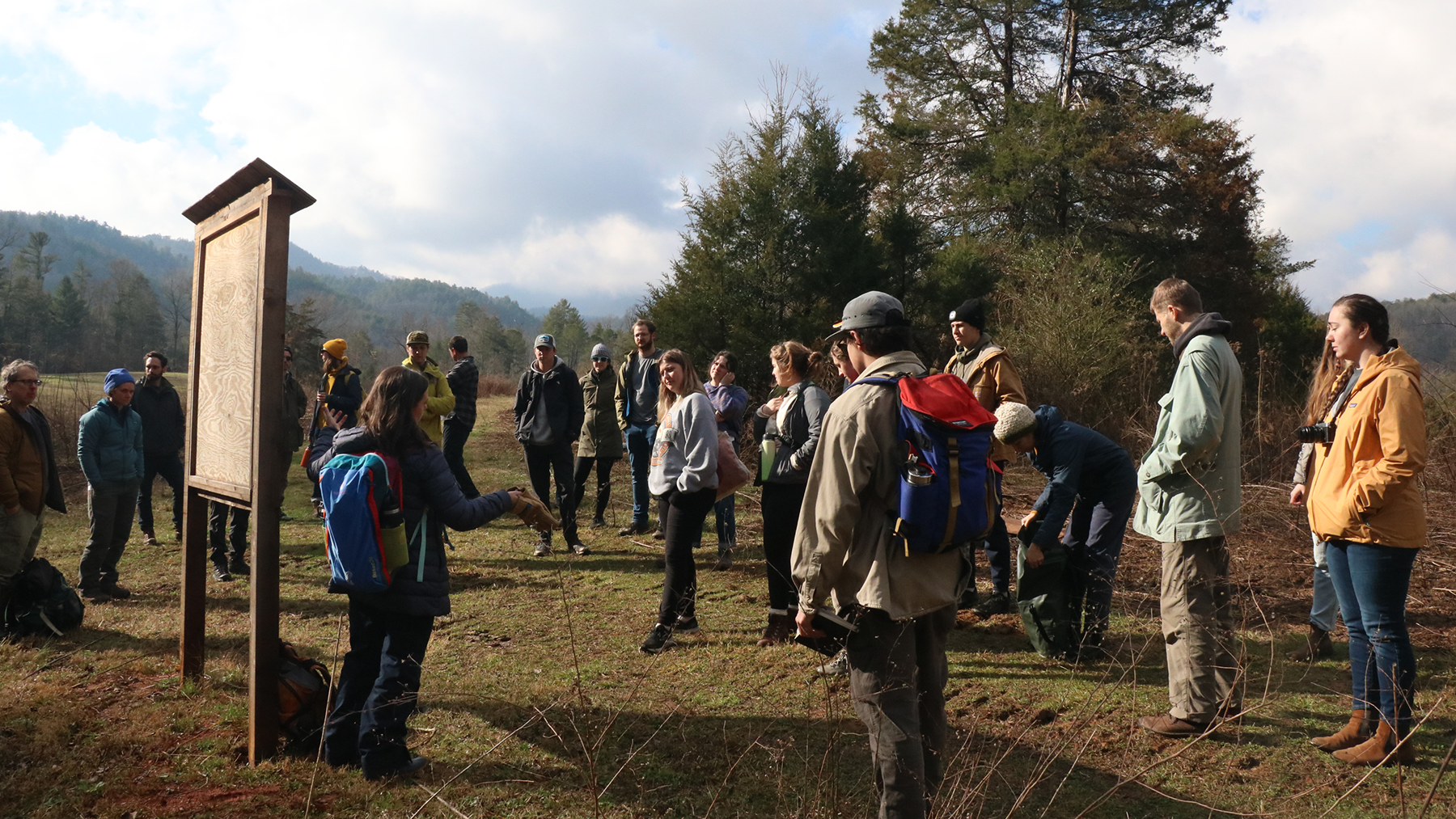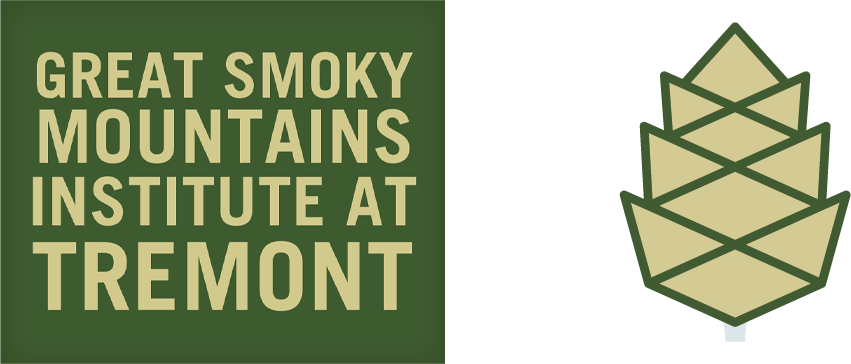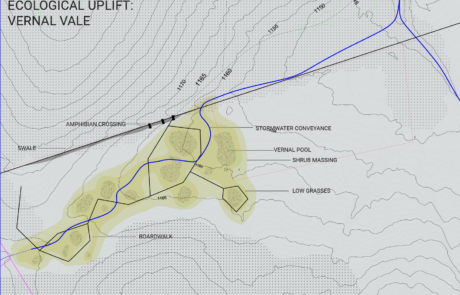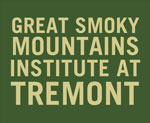As an education center, one of our goals for the second campus is to use the design process as a teaching tool as much as possible. We’re always seeking innovative ways to deepen our commitment to environmental stewardship and education, and the second campus’s forward-thinking design offers ample opportunities for creative collaboration.
Our latest endeavors had us partnering with Equinox Environmental (our landscape consultants for the second campus) and graduate students from the University of Tennessee’s School of Landscape Architecture. Together, we imagined new possibilities for our second campus, keeping the Living Building Challenge standards and our commitment to sustainability top of mind.
In February, around 25 students and faculty members from UT spent two days exploring both Tremont campuses, participating in existing educational programming, and getting to know the master plan and land-use vision for the new campus. They worked with Tremont and Equinox staff to understand our mission, the goals for the second campus, and the ecological principles guiding its design.

We knew going into this project that we wanted to have the students focus on using regenerative agricultural principles to create systems that cycle nutrients, minimize waste, and promote a healthy, balanced ecosystem. We also knew we wanted to explore some possibilities based on Living Building Challenge guidelines, such as feeding guests growing seasonal and regionally-appropriate plants and livestock on our land.
Once the students felt they had a grasp on who we were and what we valued, they were given their design prompt: to model effective, regenerative agricultural systems that seamlessly blend with the land.
Divided into groups, they tackled four critical aspects of our future land use:
- Carbon sequestration: How could our campus be designed to capture carbon and reduce the introduction of outside carbon?
- Integration of the stormwater system/irrigation: How could water be cycled in an efficient and sustainable way?
- Cultural and historic integration: What are the historic, present, and future agricultural practices of the region, and how could they be incorporated into our strategy?
- Ecological uplift: How could agriculture function beyond food production, and how could we use landscape design to create better habitats for a variety of animals?
Students were encouraged to consider habitat restoration for native indicator species; meadow restoration to support songbirds and pollinators; and regenerative landscape design that can act as a hands-on teaching tool for future campus visitors.
Once they returned to UT, the students began to refine their concepts, fueled by the insights gained during their time in the Smokies. In March, the students and UT staff reunited with Equinox consultants and the Tremont team to share their project directions with us, inviting feedback and collaboration, which they quickly incorporated for further rounds of reviews.
The constructed wetlands team included a path for students, spaces for nature observation, and a safe crossing passage for amphibians under the road. Click to enlarge.
After an intense, two-day design charette, we had a handful of new design ideas that could be implemented on our second campus. Some highlights include:
- A land management plan for the lower field that would allow visitors to physically travel through different stages of forest growth, modeling how forests sequester carbon in all stages.
- A plan for a kitchen garden space with accessible raised beds, and other planned areas for raising sheep, along with recommendations for native plants to be grown for dying wool.
- A constructed wetland habitat, complete with built-in observation spots for group learning and a wildlife corridor for amphibians crossing the road.
- Stormwater treatment strategies to incorporate groundwater for irrigating native plant beds to be used for educational spaces.
The kitchen garden was designed to look as if it was naturally emerging from the earth, making it inviting for guests to meander through and feel included in the process. Click to enlarge.
We won’t know which of these designs will be used until we get further into the overall campus design, but one thing is certain: this collaboration transcends mere academia. It’s a symbiotic relationship, where both parties stand to gain invaluable lessons. For the students, it’s a chance to experience firsthand the intricacies of working with a landscape architecture firm and a client in the design phase. For us, it’s an opportunity to infuse our vision with fresh perspectives and new, creative ideas.
As we continue to imagine possibilities for our second campus, we’ll continue to involve more community voices and perspectives.
About the Author

Erin Rosolina is the Great Smoky Mountains Institute at Tremont’s Marketing Director. She grew up in the mountains of western North Carolina where trillium, bloodroot and galax were everyday friends. Erin earned a degree in sustainable community development from Berea College in Kentucky, and then went on to receive the Compton Mentor Fellowship. Erin has worked in marketing with regional and national nonprofit organizations for over a decade and has been at Tremont since 2021.










